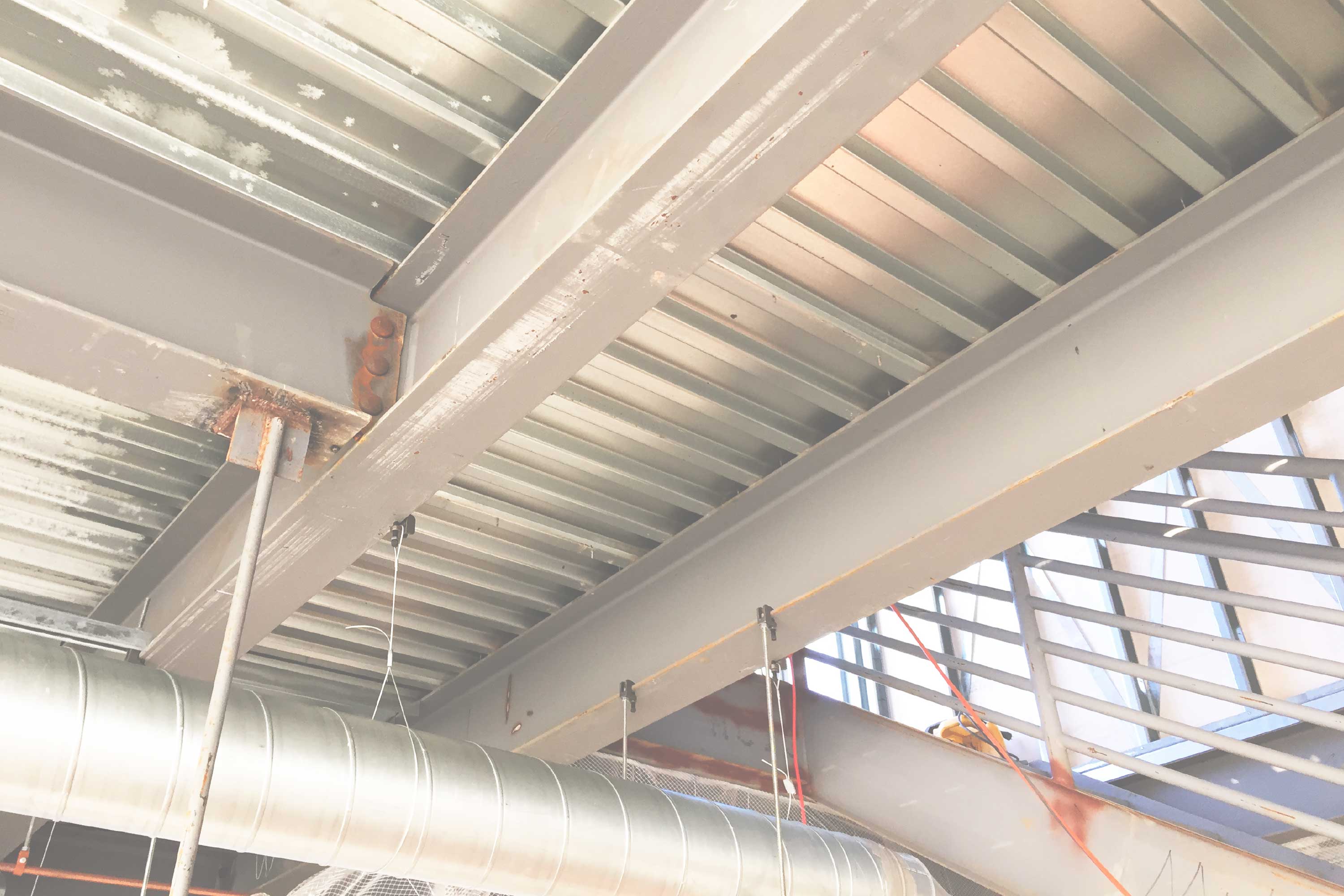Chartiers Valley Middle School
Chartiers Valley Middle School is a new construction project consisting of two three-story learning community towers, a two-story classroom and administration portion and a gymnasium. A centrally located multi-purpose area resides within a three-story open commons space. Additionally, a number of outdoor learning terraces are utilized through the use of roof patios, balconies and slab-on-grade. The new middle school is approximately 130,000 square foot in sized and houses up to 750 students.
The steel-framed structure consists of open-web steel roof joists supporting steel roof deck, concrete floor slabs supported by composite structural steel framing, steel columns and reinforced grade beam and caisson foundations. The middle school was constructed concurrently with a significant high school renovation and connects to the high school structure by way of an 80-foot clear span pedestrian bridge. The lateral force resisting system utilizes steel moment frames throughout to maximize flexibility. Architecturally, the building is clad with a combination of masonry veneer, metal panel and storefront framing.
Although faced with numerous design challenges and an aggressive schedule, KSS was able to work diligently with the design team to provide an efficient structural design within budget and on time.
Click To View More Of Our K-12 Projects: Contact KSS to learn more about this project and other K-12 school projects:





