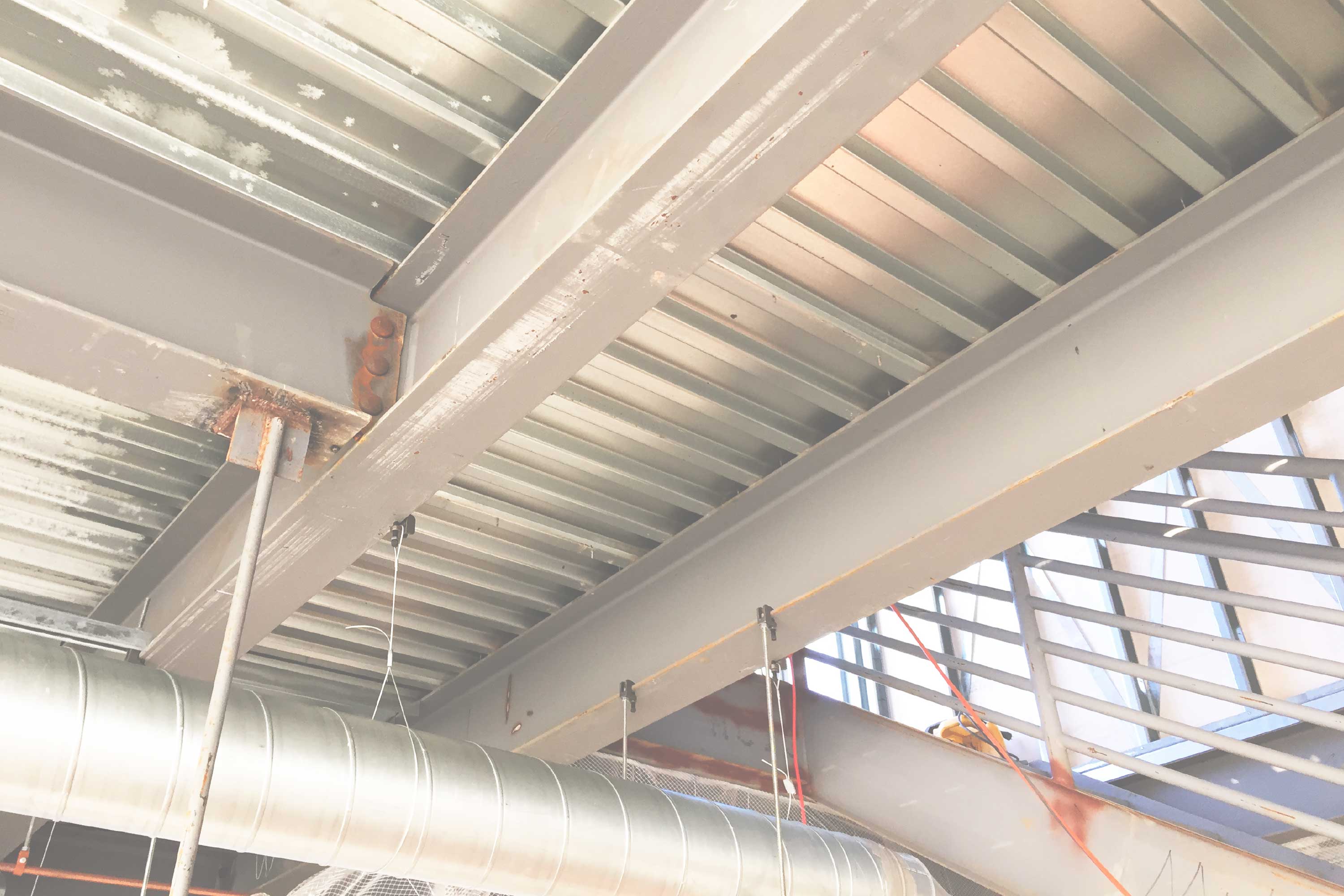Girard First Presbyterian Church
This project consisted of a new one-story 13,000 SF church building. The structural system is a combination of steel and wood. The main skeleton of the building is a steel framed structure however the roof system varies due to the architects desired roof and ceiling profiles. In some areas wood scissor roof trusses were utilized however the majority of the roof is framed with traditional steel joists. The roof plane has several different elevations that required KSS to be creative with our detailing and design. Also, due to some large curved window openings and the general building heights, the lateral system design and detailing was challenging. The foundation system is a shallow system of footings consisting of wall and spread footing. KSS closely coordinated the foundation design with the geotechnical engineering consultant. The soil conditions were not as favorable as we had initially hoped however KSS's design provided an economical solution to this issue.
KSS enjoyed working on this project, and collaborating with the architect, to solve the unique design challenges it presented.. This project is currently under construction with an anticipated completion date of late fall 2020.
Click To View More Of Our Church Projects: Contact KSS to learn more about this project and other church projects:





