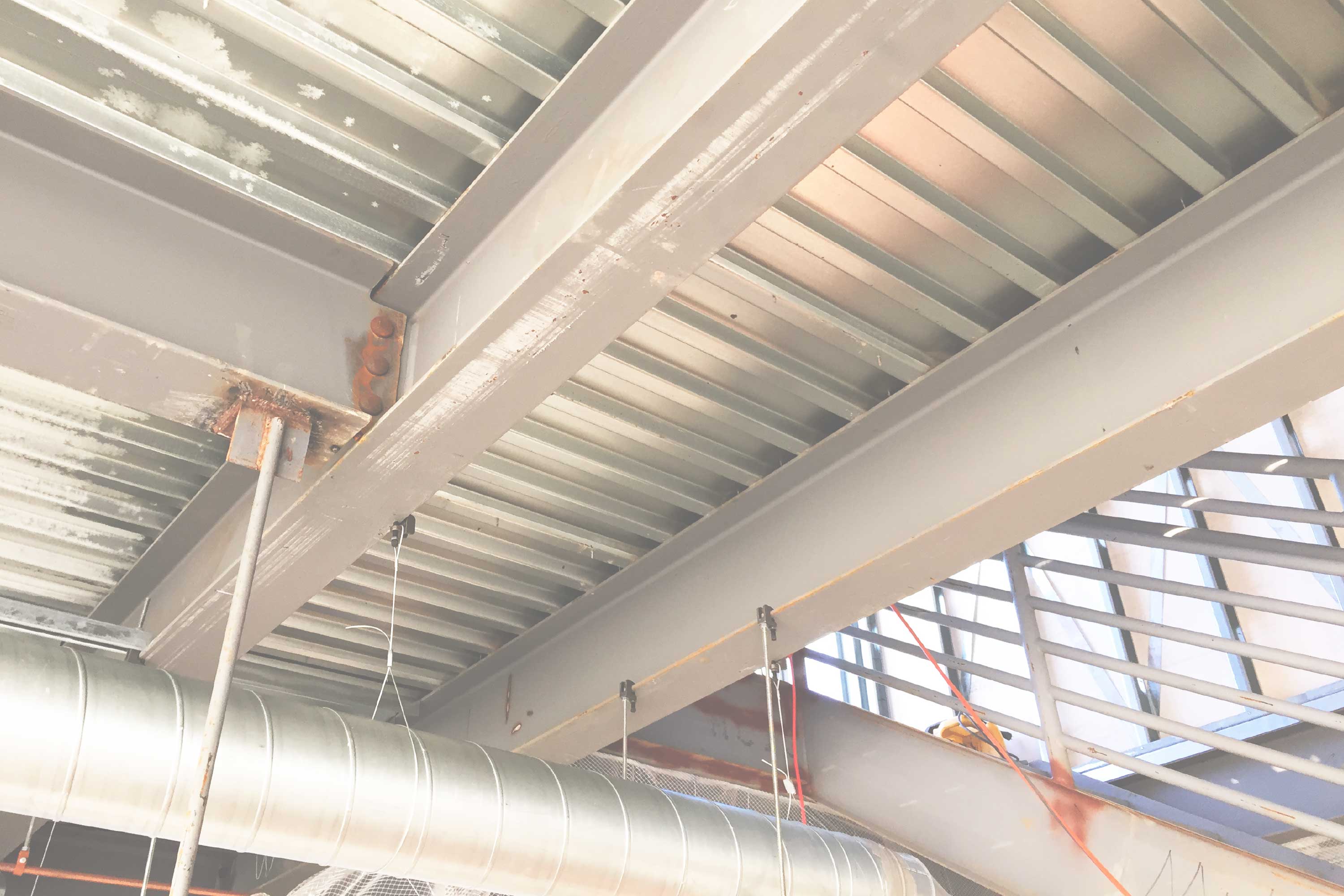Fort McCoy - DFAC
This project consisted of a new one-story Army dining facility with a 20,000 SF footprint. The project was designed to meet the government requirements for blast resistance as well as adhered to the stringent government design codes.
The roof structure for this facility consisted of light gage metal trusses supporting metal roof deck. The perimeter walls are comprised of cmu block. These walls in most cases are load bearing. Additional steel girders were added in clear span areas.
The foundation system, is a shallow system, consisting spread and wall footings. This building is located in a cold region of the county that required the footings to be placed much lower than the typical frost elevation in most areas of the country. In fact, this building was designed to be unoccupied at certain times of the year and would also be unheated. Because of this the foundation had to be placed even lower. This also required KSS to be creative in the detailing of other building elements.
KSS drawings were made via Bentley BIM as this was the government standard at the time this project was designed.
Click To View More Of Our Government Projects: Contact KSS to learn more about this projects and other retail projects:





