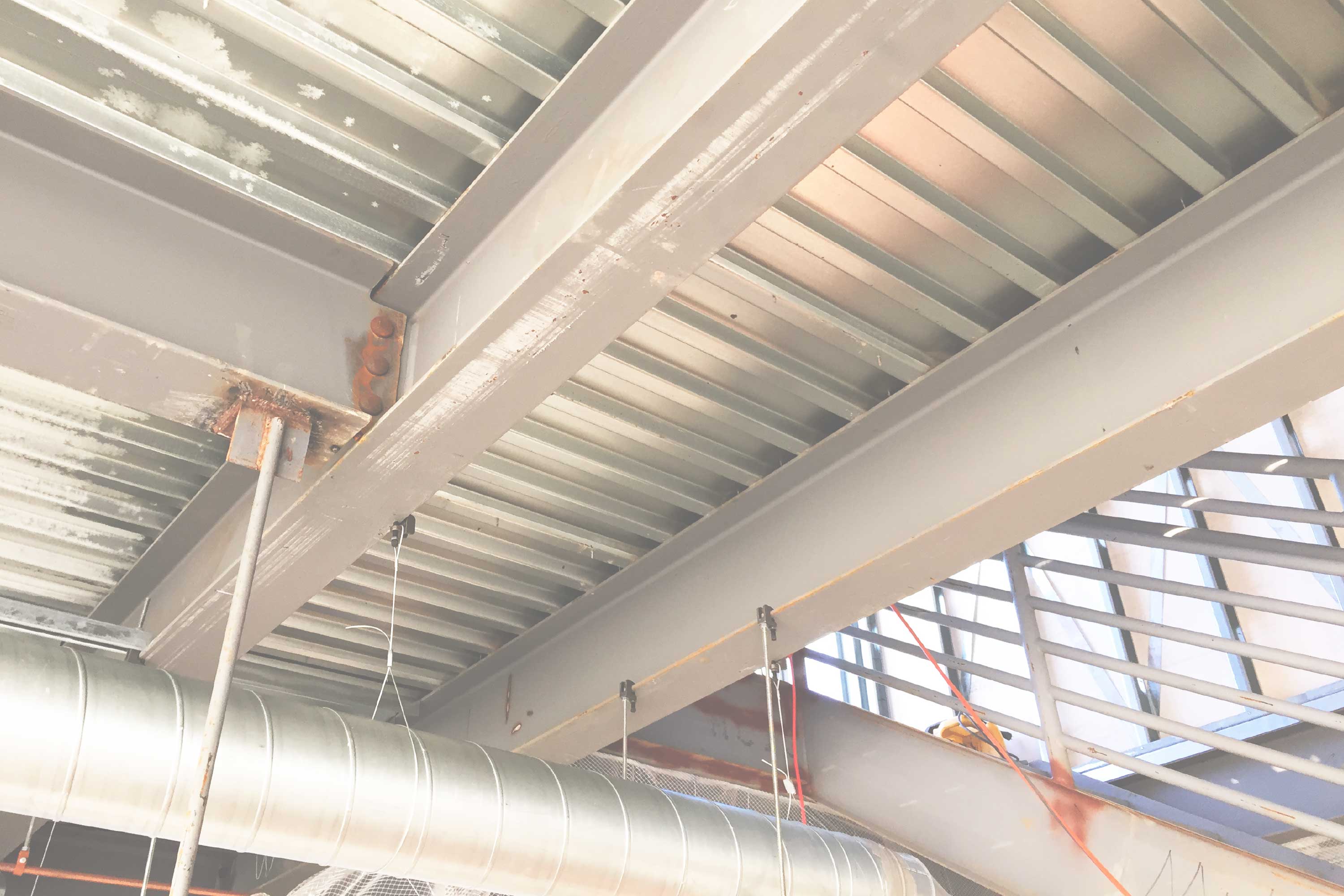Pine Richland Stadium Press Box, Gibsonia, PA
This project consists of a three-story, 30,000 SF building. The roof structure is a combination of steel joists and pre-engineered trusses.
The floor structure is comprised of composite steel framing. Exterior masonry walls and interior steel columns support the floor and roof.
The foundation system is a shallow system of spread footings. The press box window incorporates a 70 ft. clear span so that no columns interrupt the site lines.
View More Of Our K-12 School Projects Learn More About Our Design Services





