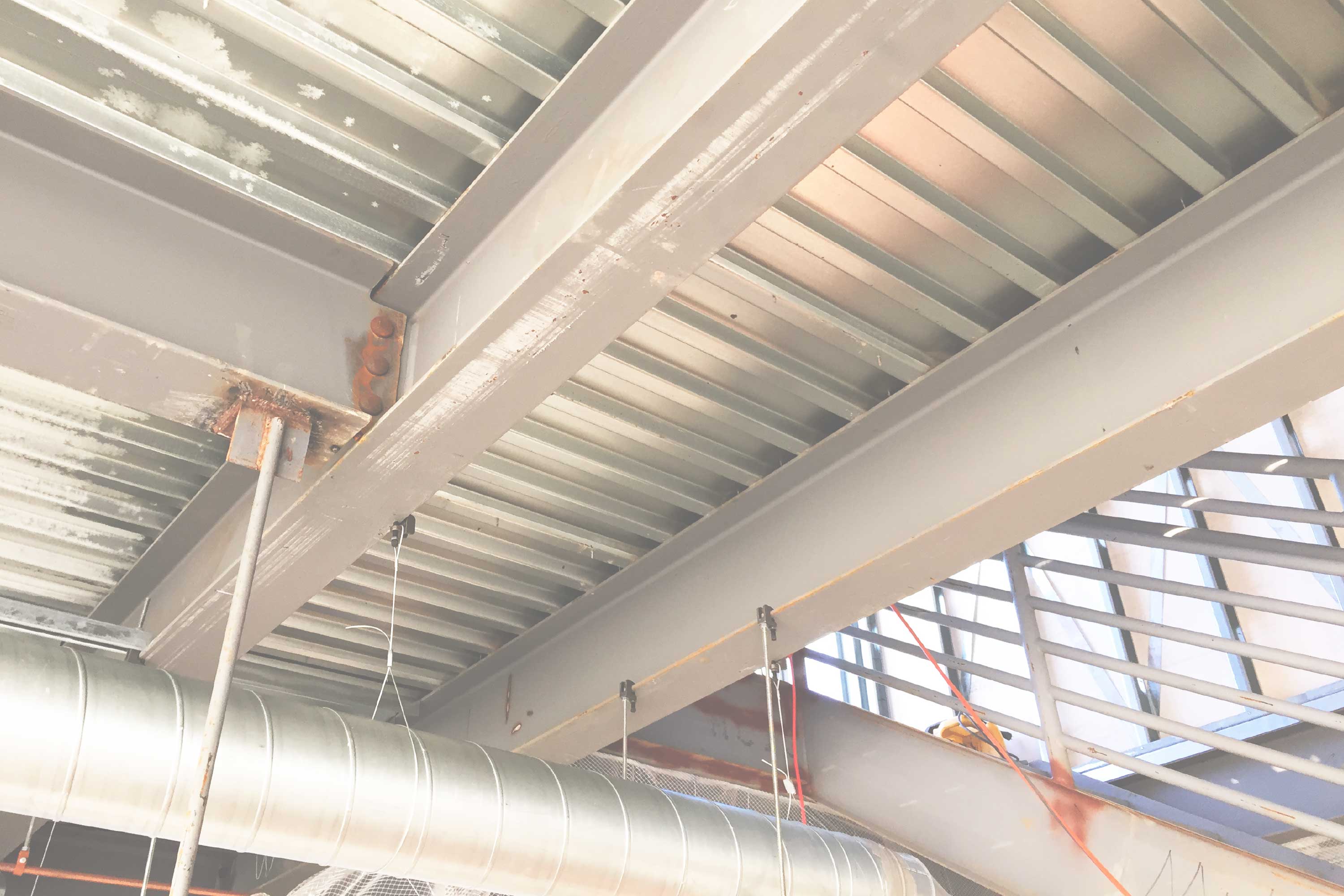The Riviera
The Riviera is a six-story office building located at the Pittsburgh Technology Center along the Monongahela River on what is a nationally recognized example of brownfield reclamation site. This spec-office building provides over 150,000 square feet of space including an amenity focused ground floor and five floors of tenant space.
Constructed entirely from steel, the structure utilizes open-web steel joists and beams supporting steel roof deck as the roof framing and structural composite steel beams supporting concrete slabs-on-deck as the floor framing. Stair towers and elevator shafts were framed with steel and shaftwall systems to eliminate the use of masonry to expedite the construction schedule and reduce costs. The lateral system combines traditional fully restrained moment frames with unique exterior braced frames to reduce costs while maximizing views of the surrounding area. Steel columns transfer all loads to the shallow reinforced concrete foundation system. Through the use of a Vibro Stone Column (VSC) Ground Improvement System, the initial requirements for deep foundations were avoided in lieu of a much more economic and simpler spread footing design.
Through close coordination with the Design Team, KSS was able to help provide an economic and robust building within budget and on time.
Click To View More Of Our Office Building Projects: Contact KSS to learn more about this project and other office building projects:





