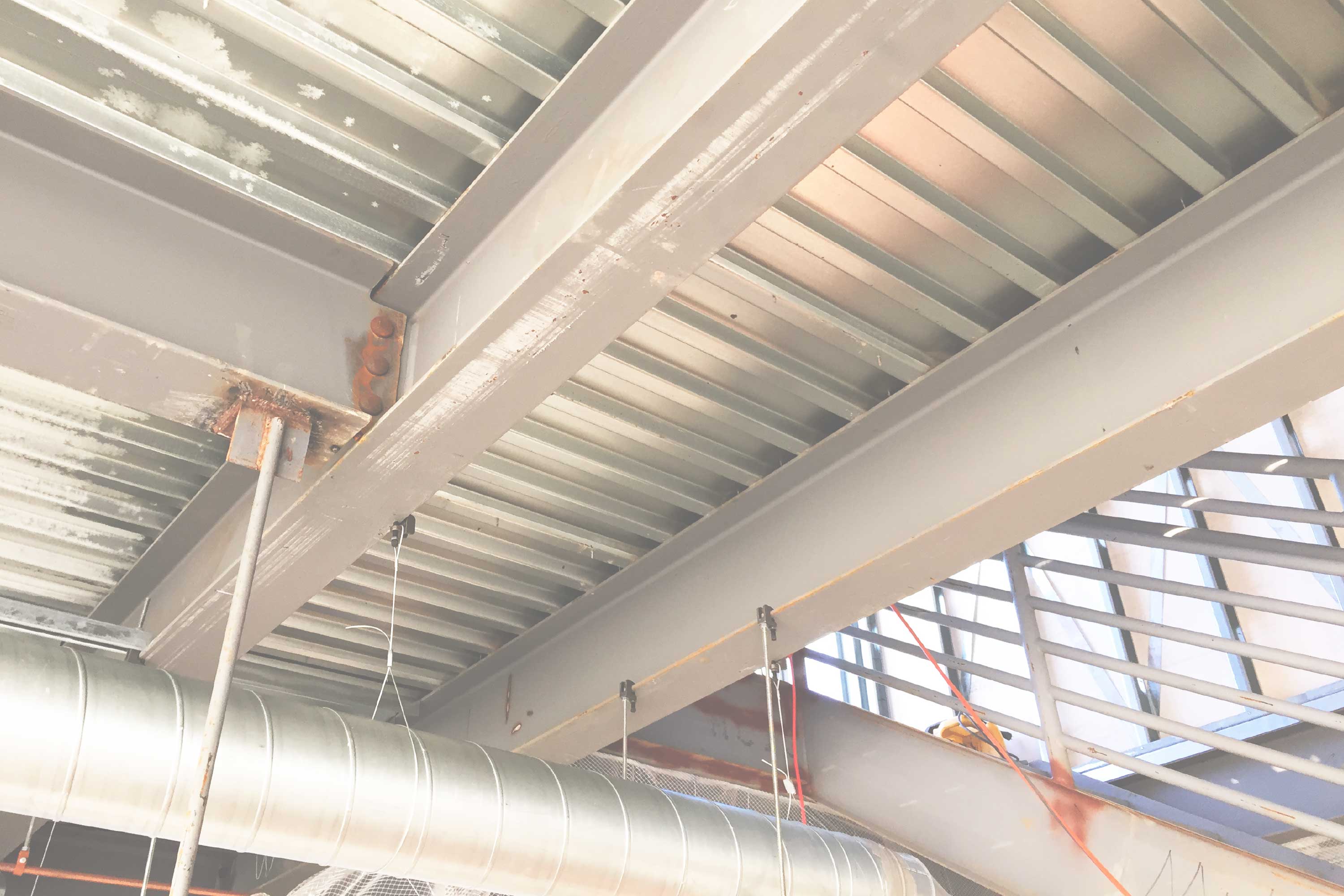Robert Morris University UPMC Events Center
This project consists of the design of the new Robert Morris University Event Center. The project included both renovations and additions to the existing Sewall Center located on the southwest corner of the campus. The main portion of the existing building is one floor with the north end of the existing building having a three story high area. The east side of the existing building was demolished, and a new 3 story addition was added. The bulk of the remaining structure remains except for several large openings in the existing radial bearing wall on the southwest corner of the building. The approximate square footage of new construction is 97,000 square feet.
The building structure consists of a combination of steel framing and masonry bearing walls. The lower bowl has moveable seats located on the slab on grade and the upper bowl has have fixed seating. The building has a steel themed appearance with a variety of ornamental and exposed steel structures. Significant care was taken to provide the correct layout for architectural impact.
In addition to the new construction, we provided design for temporary walls utilized during construction that allowed the main court area to remain usable during certain phases of the construction process.
KSS enjoyed the collaboration with our client, Ross Bianco Architects as well as all other disciplines. This was a unique project and one KSS takes pride in.
Click To View More Of Our Higher Education Projects: Contact KSS to learn more about this project and other higher education projects:




