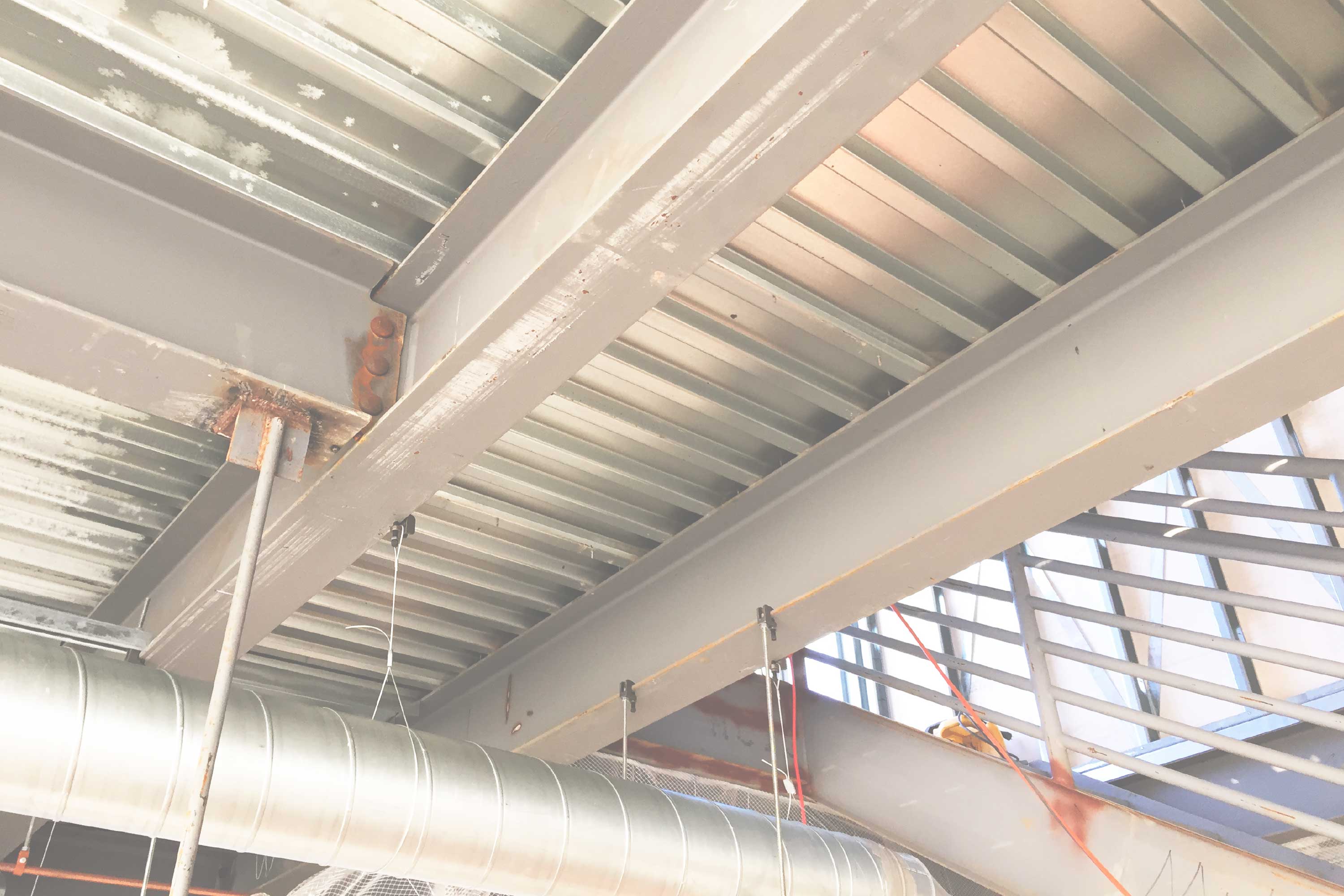The Brew House, Pittsburgh, PA
Pittsburgh Historic Preservation Awards winner, 2004
The original use of this building was a warehouse type facility built in 1899 and an addition in 1905. The structural components of the building previously supported large gravity loads due to the nature of the brewing process and the storage of this product. Large tanks and equipment were supported on the floor structures. The overall massing of the 1899 facade with 1905 addition is unchanged.
Except for the existing vehicle door, non-original masonry openings were infilled and modified masonry openings werere constructed to match original openings in size, proportion, and detailing, utilizing salvaged or new brick and limestone sills to match the existing color and texture as closely as possible. KSS has visited the site numerous times over the construction of the project to observe the existing construction as it relates to the reuse of this structure.
Keystone Structural Solutions (KSS) has performed a structural review of the existing conditions along with engineering calculations for new structure in this building. The roof of the structure required new reinforcement to support an outside roof deck. Also additional steel was required to support new mechanical equipment.
KSS was proud to be a part of this unique and challenging project!
View More Of Our Adaptive Re-Use/Renovation Projects Learn More About Our Adaptive Re-Use/Renovation Services





